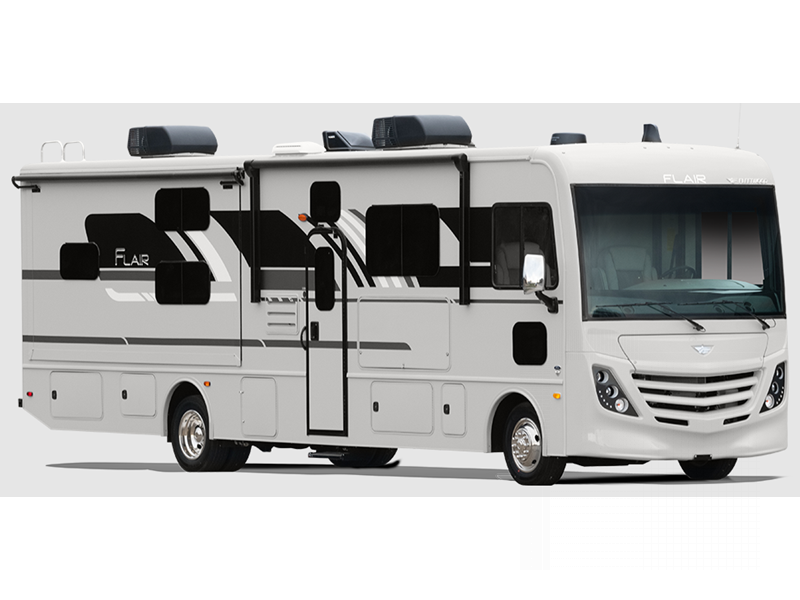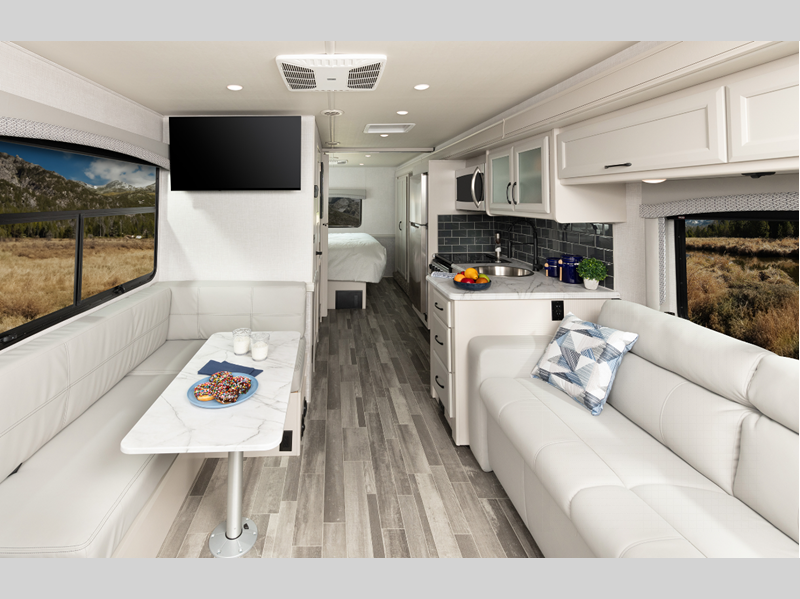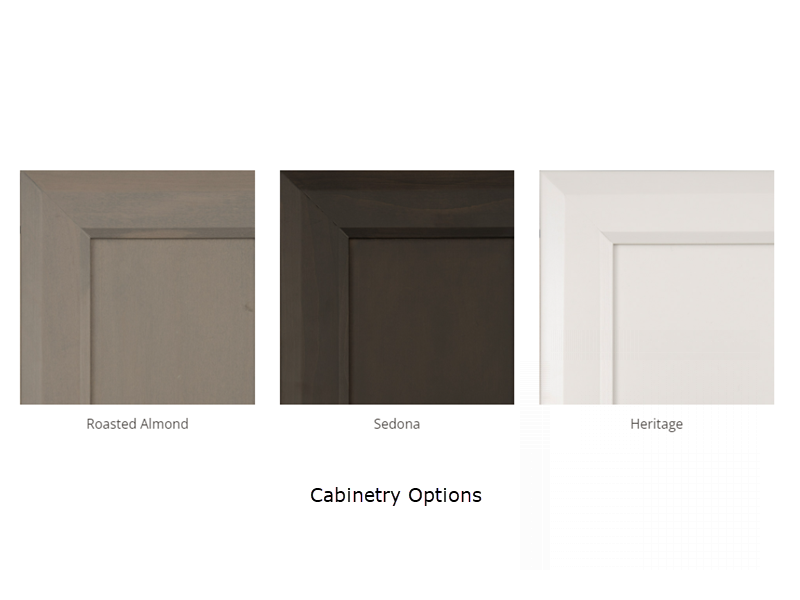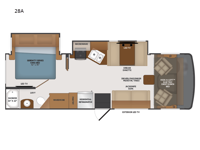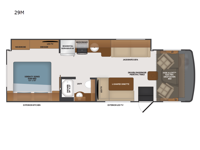Fleetwood RV Flair Motor Home Class A RVs For Sale
The Fleetwood Flair Class A gas motorhome gives you the perfect balance of modern design that won't break the bank! With plenty of ways to personalize your coach, you'll be able to bring plenty of style to your summer plans.
A few of the stand-out features include a Ford engine and Ford chassis for a more reliable ride, an 8,000 lb. hitch for your towing needs, and a PowerLock System ll with sidewall-to-roof structure construction for added durability. The Wi-Fi Range Sky4 will allow you to stay connected as you travel, and an exterior entertainment center with an LED TV means you can watch the big game outdoors!
The open road is yours for the taking with a Flair Class A gas motorhome by Fleetwood RV!
-
Flair 28A

Fleetwood RV Flair Class A gas motorhome 28A highlights: Two Slide Outs Rear ... more about Flair 28A
Have a question about this floorplan? Contact Us
Specifications
Sleeps 7 Slides 2 Length 29 ft 3 in Ext Width 8 ft 4 in Ext Height 12 ft 4 in Int Height 6 ft 10 in Interior Color Heirloom, Landscape Exterior Color Banshee, Raptor, Slingshot Hitch Weight 8000 lbs GVWR 16000 lbs Fresh Water Capacity 50 gals Grey Water Capacity 37 gals Black Water Capacity 37 gals Tire Size 245/70R 19.5G Furnace BTU 30000 btu Generator 4.0KW Onan Quiet Fuel Type Gas Engine 7.3L Triton V8 Chassis Ford F-53 Horsepower 335 hp Fuel Capacity 80 gals Wheelbase 190 in Number Of Bunks 1 Available Beds RV King Torque 468 ft-lb Refrigerator Type Residential Stainless Steel Cooktop Burners 3 Shower Size 34" x 22" Number of Awnings 1 Axle Weight Front 6500 lbs Axle Weight Rear 11000 lbs LP Tank Capacity 14 gals Water Heater Type Tankless AC BTU 15000 btu Basement Storage 70 cu. ft. TV Info LR LED TV, BR LED TV, Ext. LED TV Awning Info 20' Legged Electric with LED Lights Gross Combined Weight 21000 lbs Shower Type Standard Electrical Service 50 amp Similar Floorplans
-
Flair 29M

Fleetwood RV Flair Class A gas motorhome 29M highlights: Rear Bedroom Full-Wall ... more about Flair 29M
Have a question about this floorplan? Contact Us
Specifications
Sleeps 8 Slides 1 Length 31 ft Ext Width 8 ft 4 in Ext Height 12 ft 4 in Int Height 6 ft 10 in Interior Color Heirloom, Landscape Exterior Color Banshee, Raptor, Slingshot Hitch Weight 8000 lbs GVWR 18000 lbs Fresh Water Capacity 50 gals Grey Water Capacity 37 gals Black Water Capacity 37 gals Tire Size 245/70R 19.5G Furnace BTU 30000 btu Generator 4.0KW Onan Quiet Fuel Type Gas Engine 7.3L Triton V8 Chassis Ford F-53 Horsepower 335 hp Fuel Capacity 80 gals Wheelbase 190 in Number Of Bunks 1 Available Beds RV King Torque 468 ft-lb Refrigerator Type Residential Stainless Steel Cooktop Burners 3 Shower Size 34" x 22" Number of Awnings 1 Axle Weight Front 7000 lbs Axle Weight Rear 12000 lbs LP Tank Capacity 14 gals Water Heater Type Tankless AC BTU 15000 btu Basement Storage 45 cu. ft. TV Info LR LED TV, BR LED TV, Ext. LED TV Awning Info 20' Legged Electric with LED Lights Gross Combined Weight 23000 lbs Shower Type Standard Electrical Service 50 amp Similar Floorplans
Flair Features:
Standard Features (2025)
Chassis Components
- Front and Rear Steel Wheels
- Tuned SACHS® Shocks
- Power Assisted Steering
- 12V Heavy Duty Battery
- Chrome Stainless Wheel Liners
- Steering Stabilizer System (Optional)
Construction
- Vacu-Bond Aluminum Framed Constructed Sidewalls, Roof and Floors
- Dryseal Edge Coating for all Ceilings, Walls and Floors
- Premium Color Gel High Gloss Exterior Fiberglass Skin w/Matching Cap(s)
- Rotocast Molded Durable, Easy to Clean Service Compartment
- CSA Build (Optional)
- Heated Fresh Water and Holding Tank Compartments (w/Furnace Operational) (N/A 32N)
- Quiet Insulated, Ducted A/C System
- Painted Steel Frame Chassis Construction
- Electric Slideout Systems
- Pass Through Basement Storage
- Full Coverage Heavy Duty Undercoating
- Steel Constructed Entry Step Box
- Powerlock System 2 - Interlocking Walls to Roof
Exterior
- Exterior Kitchen w/Mini-Fridge, Microwave, Sink and Storage (29M Only)
- Roof Mount Satellite Dish Prep
- King Universal Satellite System (Optional)
- Rear Laminated Wall
- Entry Grab Handle
- Legged Electric Patio Awning w/LED lighting
- TPO Roof
- Window Above Entry Door
- Bottom/Side Swing Radiused, Color Matched Fiberglass Luggage Doors
- Slideout Awning Toppers Above All Slideouts
- Front, Side and Rear Clearance and Marker Lighting
- Fiberglass Front Cap Assembly
- Automatic Hydraulic Leveling Jacks
- Patio Lighting
- Vinyl Graphics
- Roof Vent Rain Covers (Optional)
- Automatic Entrance Steps
- Rear Ladder
- Entry Door w/Radiused Upper, Deadbolt and Screen Door
- 7-Way Round Tow Connection
- Slam Latch Luggage Door Handles
- LP Connection
- ABS Wheel Well Trims
- Unidirectional HD On-Air Antenna
- Enclosed Exterior Waste Station w/Discharge Valves
- Single Pane Frameless Windows
Cab Exterior
- Automotive Style Windshield Wiper System
- Automotive One Piece Windshield
- Doggy Window - Passenger
- Driver and Passenger Slider Windows
- Remote Power/Heated Mirrors w/Turn Signals and Side Cameras
- Daytime Running Lights
Interior
- Facing Booth Dinette w/Dream Dinette Table and Single Door Storage (Std. 28A, 32N, 33B6) (Opt. 29M)
- Sofa - Jack-knife
- Sofa - Theater Seating (Optional; N/A 29M)
- L-Shape Dinette w/Single Door Storage (Std. 29M Only)
- Energy Efficient LED 3" Flush Mount Ceiling Lighting
- Galley Overhead Glass Inserts
- Feature Wall w/Accent Wall Covering
- Solid Surface Galley Top w/Sink Covers (N/A 28A, 29M)
- Interior Soft Touch Vinyl Ceiling
- Slideout Fascia - Interior Wood Color Coordinating
- Coordinating Window Treatments
- Surf-X Tops Throughout (Excluding Galley) (N/A 28A, 29M)
- Surf-X Tops (28A, 29M Only)
- Full Extension Drawer Guides w/Latches
- Lino Flooring
- Hidden Hinge Cabinet Doors
Interior Entry
- Metal Interior Grab Handle
- Entry Steps w/Molded Rubber Tread
- Master Battery Disconnect Switch
Electric and Utilities
- Solar Panel Pre-Wire
- A/C - Dual 11,000 BTU w/4.0 Generator &EMS - LP Refer (Opt. 28 A Only)
- Black Holding Tank San-T-Flush System
- Furnace - 34,000 BTU (33B6 Only)
- Power Converter: 55 Amp
- Exterior Shower
- Generator - 4000W Onan Quiet (N/A 32N, 33B6)
- Service Panel: 50 Amp,120 Volt
- Water Heater Bypass System
- Inverter - Single 1000w (N/A 32N, 33B6)
- Auto Gen Start (N/A 28A)
- Gravity Water Fill
- A/C - Dual 13,500 BTU (Std. 32N, 33B6) (Opt. 29M) (N/A 28A)
- Wi-Fi Ranger Sky4
- Water Accumulation System
- High Capacity Water Pump
- A/C - Single 15,000 BTU w/ Chill Grill (28A, 29M Only)
- Tankless Water Heater (Suburban)
- City Water Hookup
- Water Filtration System (Whole Coach)
- Inverter - Single 2000w (N/A 28A, 29M)
- Batteries:(2) 6V Deep Cycle House Batteries
- Generator - 5500W Onan Quiet (Std. 32N, 33B6) (Opt. 29M) (N/A 28A)
- Transfer Switch w/Surge and Reverse Polarity Protection
- Cable TV/Satellite Hookup
- CO and Smoke Detectors, Fire Extinguisher
- A/C - Dual 11,000 BTU w/4.0 Generator &EMS - Residential Refer (Opt. 28A Only)
- Furnace - 30,000 BTU (N/A 33B6)
- Multiplex Wiring System (N/A 28A, 29M)
Kitchen
- Sink - Stainless Steel, Single Bowl (29M Only)
- Sink - Stainless Steel, Double Bowl (N/A 29M)
- Range w/Oven - 3-Burner Drop-In
- LP RV-Style Refrigerator (Optional)
- Residential Faucet w/Pullout Sprayer
- Stainless Steel OTR Microwave
- Adjustable Shelving
- Power Vent
- Stainless Steel Residential Refrigerator
- Backsplash
- Pantry Storage
Bedroom or Bunk Area
- King Bed
- Table Holder(s) (Bunk Area) (33B6 Only)
- Reading Lights
- 120V/USB Ports
- Headboard
- 26" x 73" Bunk Beds w/Lower Jack-Knife Sofa (33B6 Only)
- Designer Bedspread and Pillow w/Shams
Bathroom
- Medicine Cabinet w/Mirror
- Showermiser
- ABS Shower Surround
- Porcelain Toilet
- Power Vent(s)
- Shower Skylight
- Residential Faucet(s)
- Porcelain Toilet w/Macerator (32N Only)
- Manual Night Roller Shade(s)
- Stainless Steel Lavy Sink(s)
- Glass Shower Door
- Designer Shower Head Assembly
Entertainment
- LED TV(Bunk Area) (33B6 Only)
- Bluetooth Coach System in Bedroom w/Exterior Speakers
- Exterior Entertainment Center w/LED TV
- LED TV(Living Area)
- LED TV(Bedroom)
- Living Area Ceiling Speakers
Cab Interior
- Passenger Chair w/Reclining Back, Swivel and Manual Controls
- Driver and Passenger Side Manual Roller Shades and Blinds
- Map Lights
- Black Instrument Gauges w/Electronic Information Center
- Front Power Roller Shade
- Engine Cover w/Snack Tray
- Driver Chair w/Reclining Back, Swivel and Manual Controls
- Driver and Passenger Side Consoles
- Driver and Passenger Center Table
- Dash Air Conditioning and Heat
- Seat Belts - 3 Point Driver and Passenger
- Side Console Dash Radio Speakers
- Steering Wheel w/Tilt Column
- Automotive Style Dash w/Workstation
- Automatic Leveling Jacks Touchpad Controls
- Driver Seat w/Reclining Back, Swivel and 6-way Power Controls (Optional)
- Hide-A-Loft™ Power Drop-Down Overhead Bunk
- Auxiliary Start Switch
- Switch for Power/Heated Mirrors
- Electronic Cruise Control
- Generator On/Off Switch
- 12Vand USB Accessory Ports
- Windshield Wipers w/Delay
- 120VAC Outlet at Dash and Passenger Area
Please see us for a complete list of features and available options!
All standard features and specifications are subject to change.
All warranty info is typically reserved for new units and is subject to specific terms and conditions. See us for more details.
Due to the current environment, our features and options are subject to change due to material availability.
Manu-Facts:

Fleetwood is one of the oldest names in the RV industry. We’ve been around for over 65 years—more than double most of our competition. And that resilience speaks to our product. After all, a company can’t stay in business if they build something people don’t believe in.
Inherently motorhomes are just that—a little bit vehicle, a little bit house. So at Fleetwood, we engineer and build them with both in mind. Our innovation shows we perfectly balance and blend the two. And that smarter design means a better RV.



